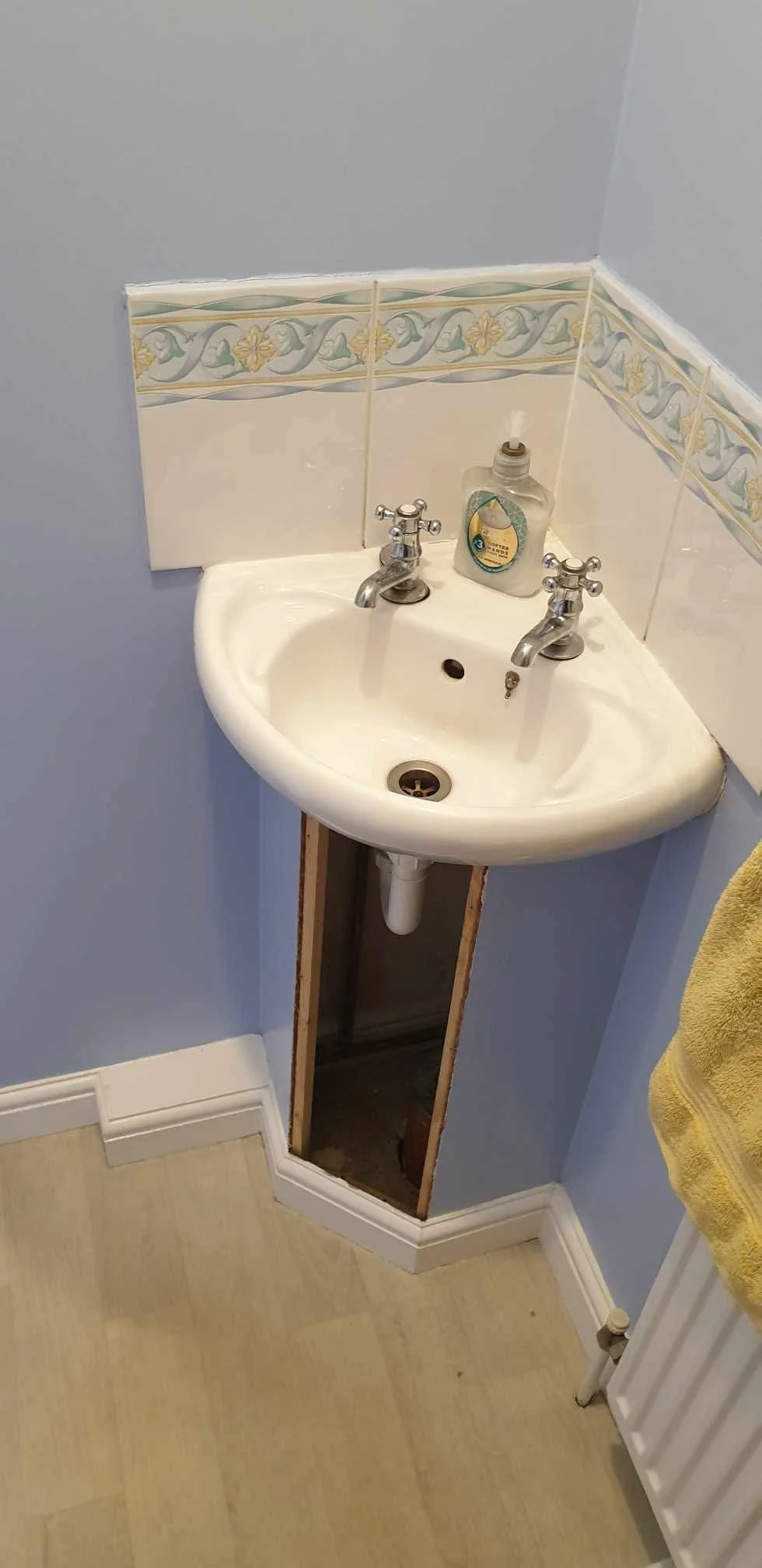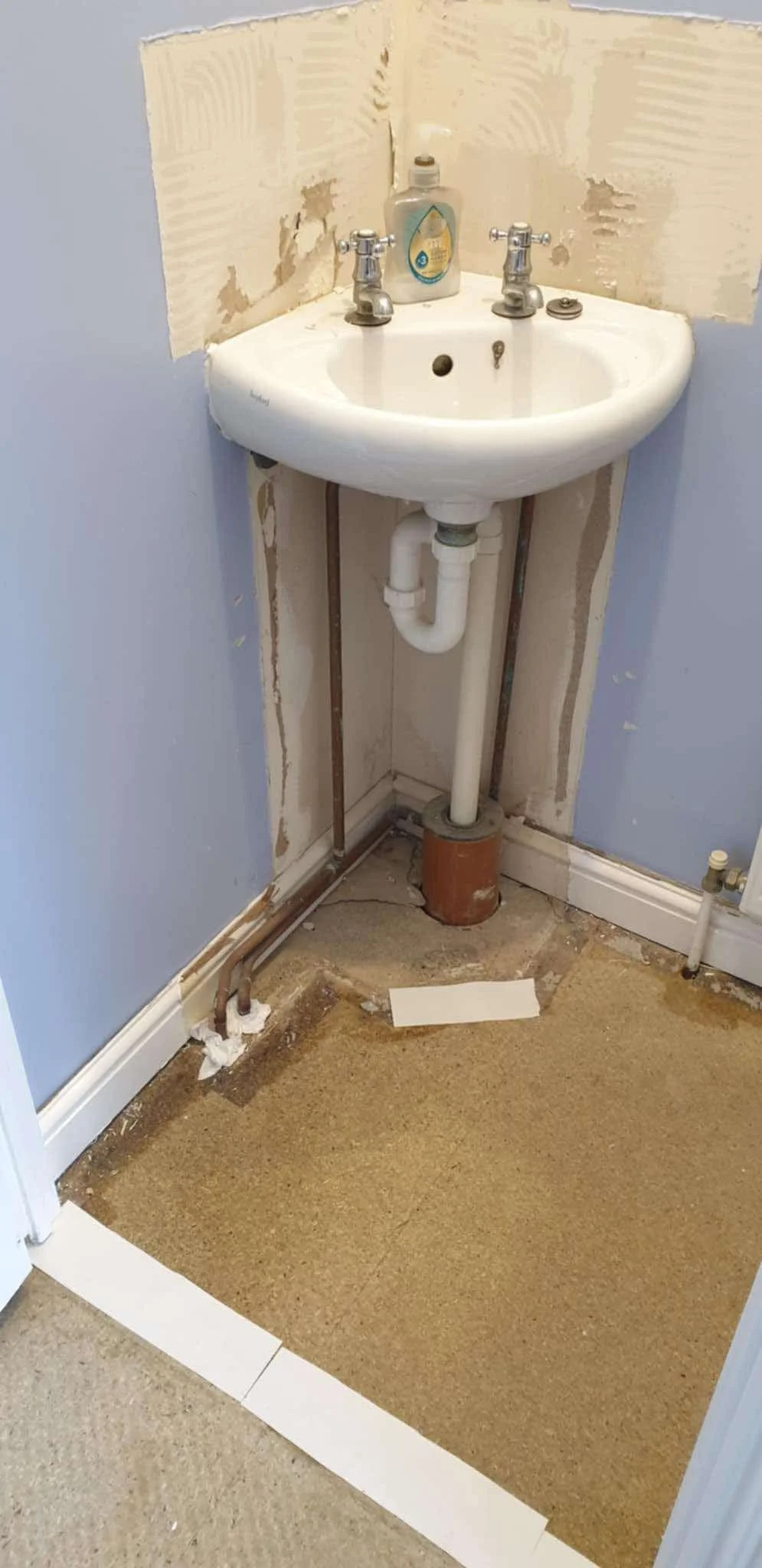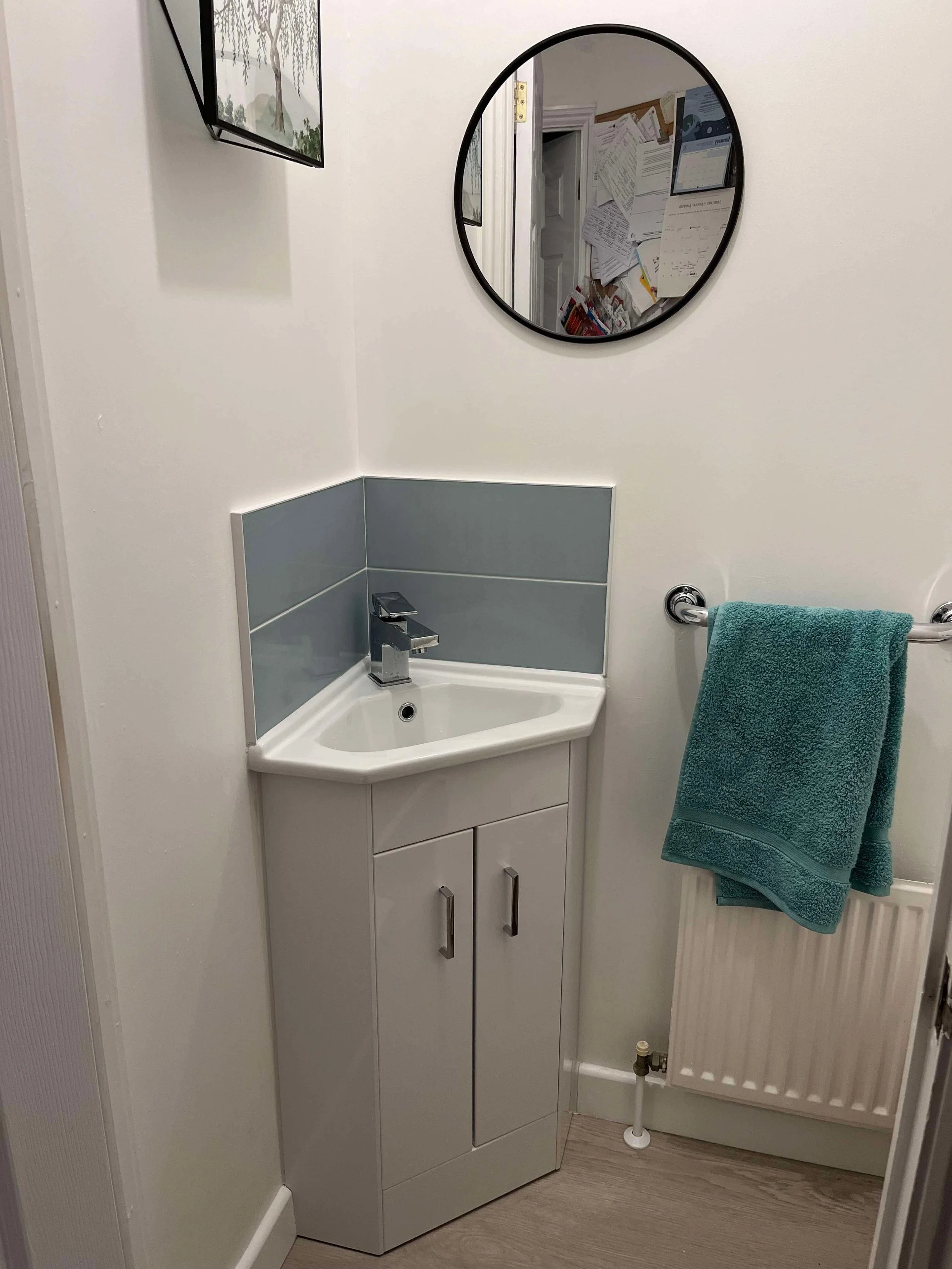While installing a new kitchen and replacing their entire downstairs flooring, a couple decided it was the perfect time to update their downstairs WC to complement the new design.
That’s where I came in. Working remotely, I created a mood board and detailed specification list to set the overall design direction, helping the space tie in with the new kitchen. Using this as a foundation, they sourced similar items that worked with their budget and skills, and brought the vision to life themselves.
The result is a cohesive, calming WC that echoes the green, grey, and white tones of the kitchen, perfect for creating a welcoming feel when guests visit.
Photos below (left to right):
Mood board
Before
Flooring and previous fittings removed
Tile testing in progress
The finished space






